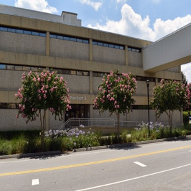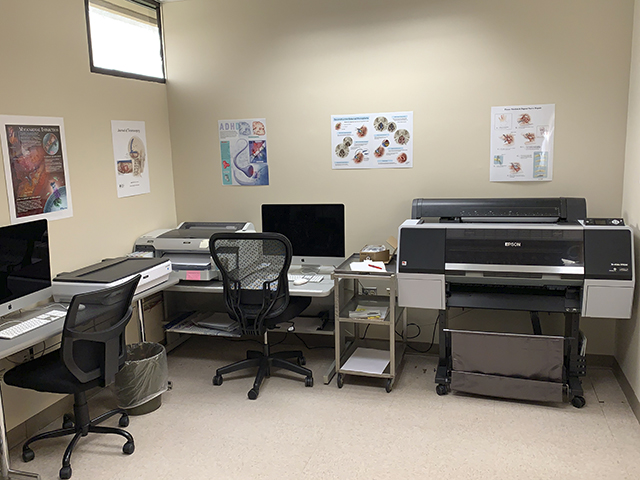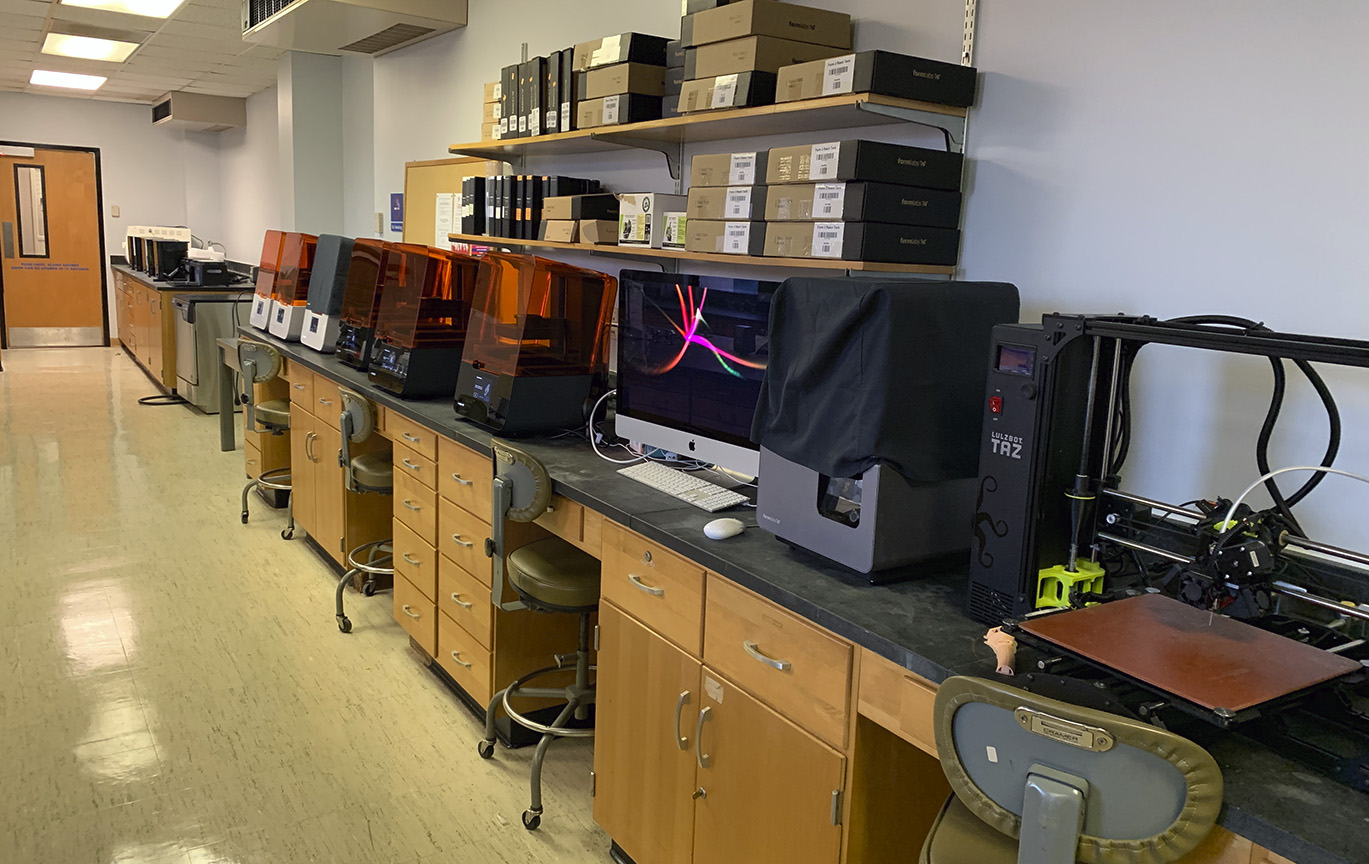Life-Changing,
Life-Saving education
Facilities

Our primary space is located on the ground floor in Pavilion 3 (III) on the AU Health Sciences Campus. Pavilion 3 is at 1474 Laney-Walker Blvd. just east of 15th Street. The main entrance to the building is on Laney-Walker Blvd. This location is within easy walking distance to all HSC buildings. Additionally, Pavilion 3 connects via skybridge to the AU Health System Hospital.
Student Studio
Our facilities include a Student Studio with semi-private carrels for each student, a dedicated computer & AV lab, a library-classroom, faculty & staff offices, the Mascaro Gallery & gallery prep room, and a student kitchen.
Within the Student Studio, our student carrels provide a personal space for studying and working on class projects. Each carrel features high-end Mac Studio computers, dual monitors, and a state-of-the-art Cintiq graphics tablet. Within the bounds of professional decorum, students may personalize their carrels. The Studio also includes our surgical instrument collection as well as multiple human skeletons and a wide array of anatomical models. There is a large light-table at each end of the room, with flat files down the center. A kitchen is tucked in a corner of the Studio, complete with refrigerator, microwave, and coffee-makers. Students have 24/7 access to the Studio and to the department.
Computer and AV Lab
We have an extensive department library with over 2,500 books on art, anatomy, business, graphics, medicine, and surgery (see video below). We also have numerous skeletons, anatomical models and other learning resources. In addition, the Robert B. Greenblatt, M.D. Library is just down the street. The departmental library also serves as our primary classroom, with all the AV tech we need.

Medical Sculpture Lab

Our new Medical Sculpture Lab in the Shepeard building has a wet-lab room for work in a variety of materials (see photo below). The dry-lab area includes specialty 3D workstations and numerous 3D printers, both resin and filament types.